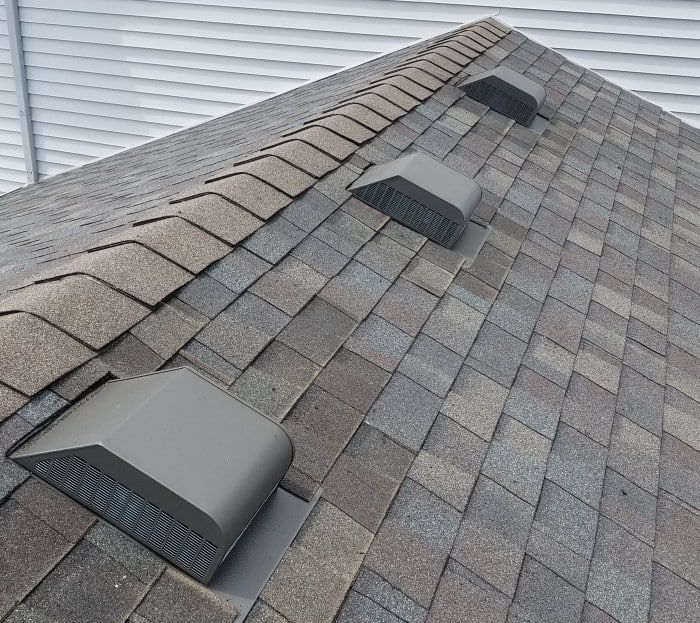Energy Efficiency Improvements
Proper roof ventilation helps regulate attic temperatures by allowing hot air to escape during warmer months. This reduces the load on air conditioning systems, resulting in lower energy consumption and utility bills.
In colder months, good ventilation prevents ice dam formation, which can cause heat loss and damage to roofing materials. Ventilation systems work to maintain a stable indoor temperature, enhancing overall energy efficiency of the home.
We recommend using balanced intake and exhaust vents positioned strategically to ensure continuous airflow. This not only protects the roof structure but also contributes to significant savings on heating and cooling costs.
Enhancing Indoor Air Quality
Roof ventilation reduces indoor pollutants by expelling stale air and introducing fresh air into living spaces. This process limits the buildup of allergens and airborne contaminants.
By controlling humidity levels, ventilation reduces the chances of musty odors and prevents excessive indoor moisture. This creates a healthier environment, especially for individuals with respiratory conditions.
Our team ensures ventilation systems are installed to optimize air exchange rates, improving the quality of air inside your home consistently. Proper ventilation complements HVAC systems rather than replacing them.
Preventing Moisture and Mold Issues
Excess moisture in the attic can lead to wood rot, mold growth, and deterioration of insulation. Proper roof ventilation mitigates these risks by promoting moisture evaporation and airflow.
Moisture trapped under the roof deck can damage structural elements and increase repair costs over time. Ventilation balances temperature differences that cause condensation, protecting against mold and mildew.
We focus on ventilation solutions that effectively prevent moisture accumulation. This protects both your home’s integrity and indoor health conditions by controlling the environment above your ceilings.
Frequently Asked Questions
We often get questions about how roof ventilation affects home comfort and roof lifespan. Understanding these details helps you make an informed choice for your Glendale property.
How do I know if my roof needs better ventilation?
Key indicators include excessively hot attic temperatures during summer, ice dams forming in winter, visible moisture or condensation in the attic, mold or mildew growth, higher than normal energy bills, and paint peeling on exterior walls near the roofline. You might also notice your air conditioning running constantly during hot weather or frost buildup in the attic during cooler months. If your attic temperature exceeds 120°F in summer, you likely need improved ventilation.
Why is my attic so hot in summer?
Hot attics result from inadequate ventilation that traps heated air without allowing proper airflow. Without sufficient intake and exhaust vents, your attic becomes a heat chamber that can reach 150°F or higher during California summers. This trapped heat forces your air conditioning to work harder, increases energy costs, and can damage roofing materials, insulation, and stored items while making your home uncomfortable.
How much does roof ventilation installation cost?
Roof ventilation installation typically ranges from $800 to $2,500 for most homes, depending on the type and number of vents needed. Ridge vents and soffit vents are generally more affordable, while powered exhaust fans cost more due to electrical requirements. The investment usually pays for itself within 2-3 years through reduced energy costs and extends your roof's lifespan significantly.
What type of roof vents work best in California?
Ridge vents paired with soffit vents provide the most effective ventilation for California homes, creating natural airflow that works without electricity. For tile roofs common in Glendale, specialized tile vents maintain the roof's appearance while providing excellent ventilation. Turbine vents work well in windy areas, while solar-powered exhaust fans are ideal for homes without adequate natural airflow or in extremely hot climates.
How many roof vents do I need for my home?
The general rule requires 1 square foot of ventilation for every 150 square feet of attic space, split equally between intake and exhaust vents. For example, a 1,500 square foot home needs about 10 square feet of total ventilation. However, California's intense heat often benefits from slightly more ventilation. Our professionals calculate the exact requirements based on your attic size, roof pitch, and local climate conditions to ensure optimal airflow.

